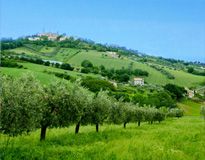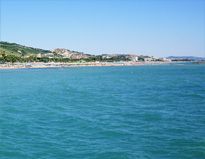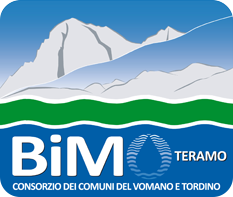To report any additions, changes and/or corrections click on "Submit a content"
The current configuration of the church is due to the restructuring and enlargement of 1870. On the facade there is a portal with a round arch surmounted by a lunette in which a mosaic is placed on the descent of the Holy Spirit on the Mother of God and from a large round window framed in stone worked in the shape of a Celtic cross.
Behind the building is a tall, sturdy, square-shaped bell tower with a final spire. Internally there is only one room that ends with the presbytery area divided by the rest of the environment by two pointed arches and dominated by a hexagonal-shaped dome.
 en
en 













